GOODWILL MISSION SUPPORT BUILDING RIBBON-CUTTING
Goodwill Mission Support Building Ribbon-Cutting
In May, W. A. Klinger joined Goodwill of the Great Plains and members of the community to celebrate a major milestone: the ribbon-cutting of Goodwill’s new Mission Support Building.
This one-of-a-kind, Net Zero facility was designed to reflect the values and long-term impact of the organization it serves. W. A. Klinger served as the construction manager on this project, working in close collaboration with CMBA Architects and a team of skilled subcontractors and suppliers.
We’re honored to support Goodwill’s mission through the construction of this meaningful, energy-conscious facility—and proud to play a part in bringing their vision to life.
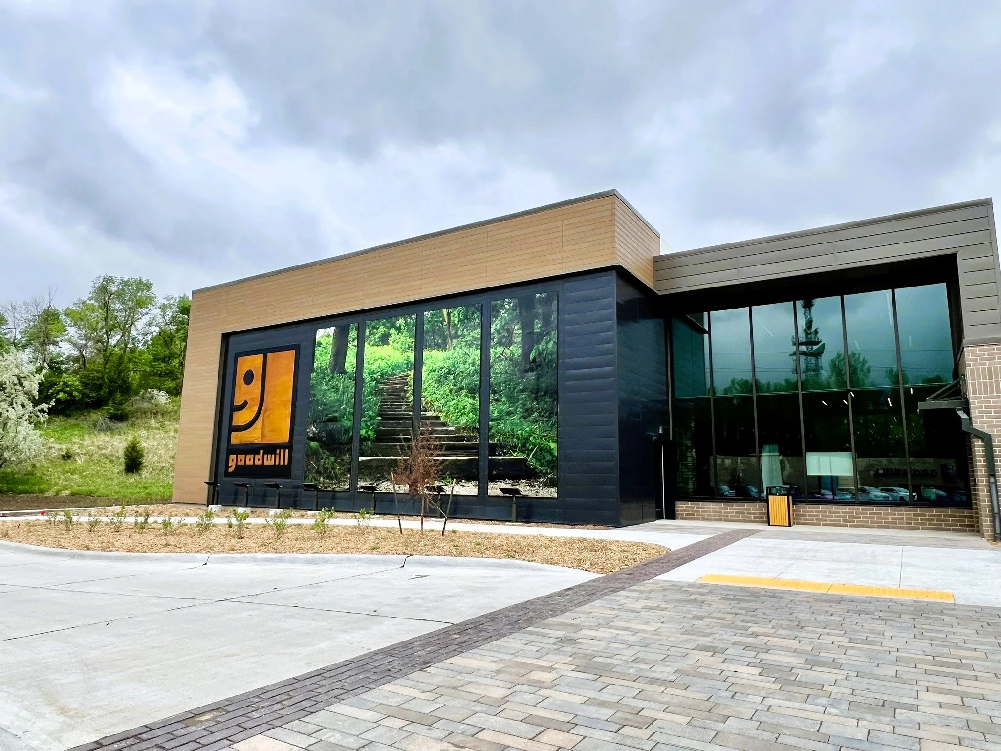
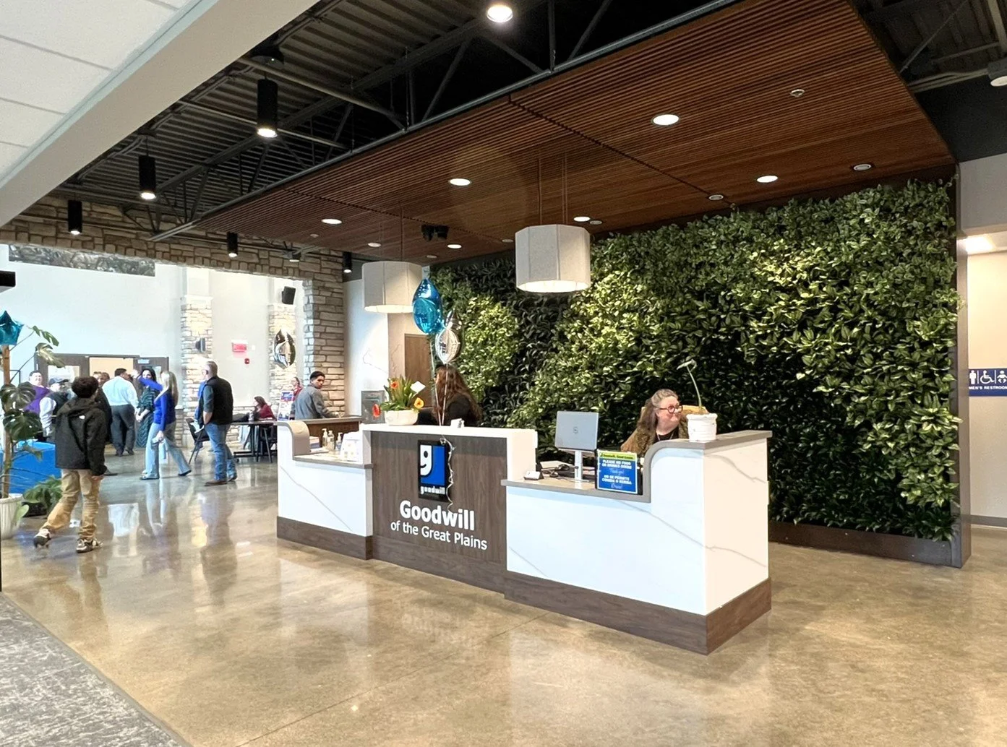

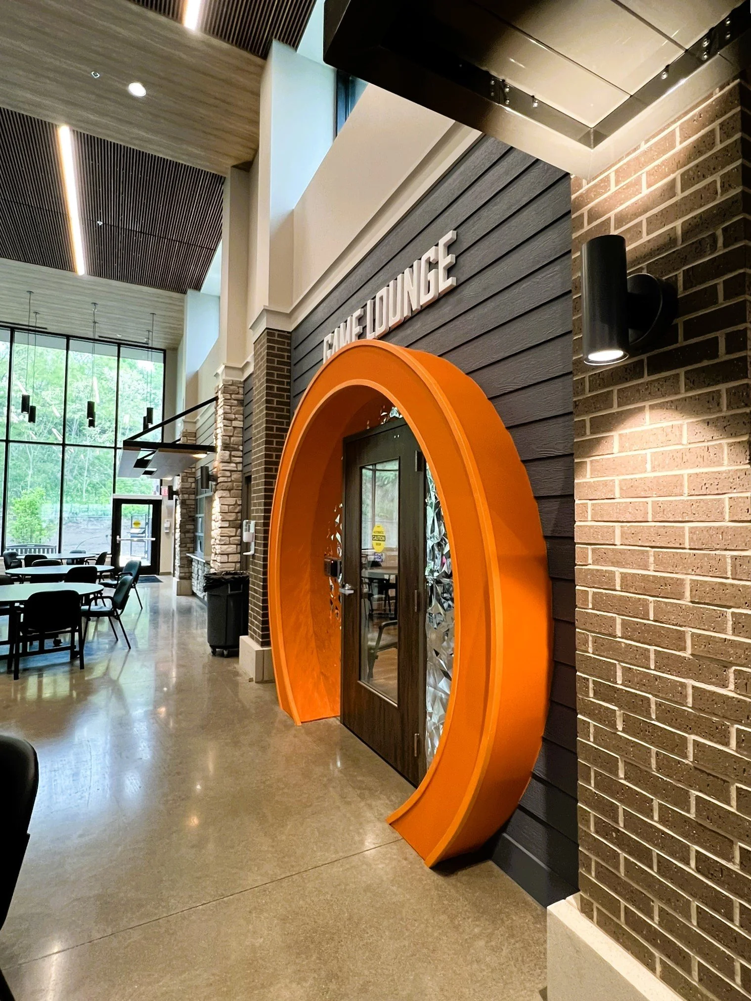
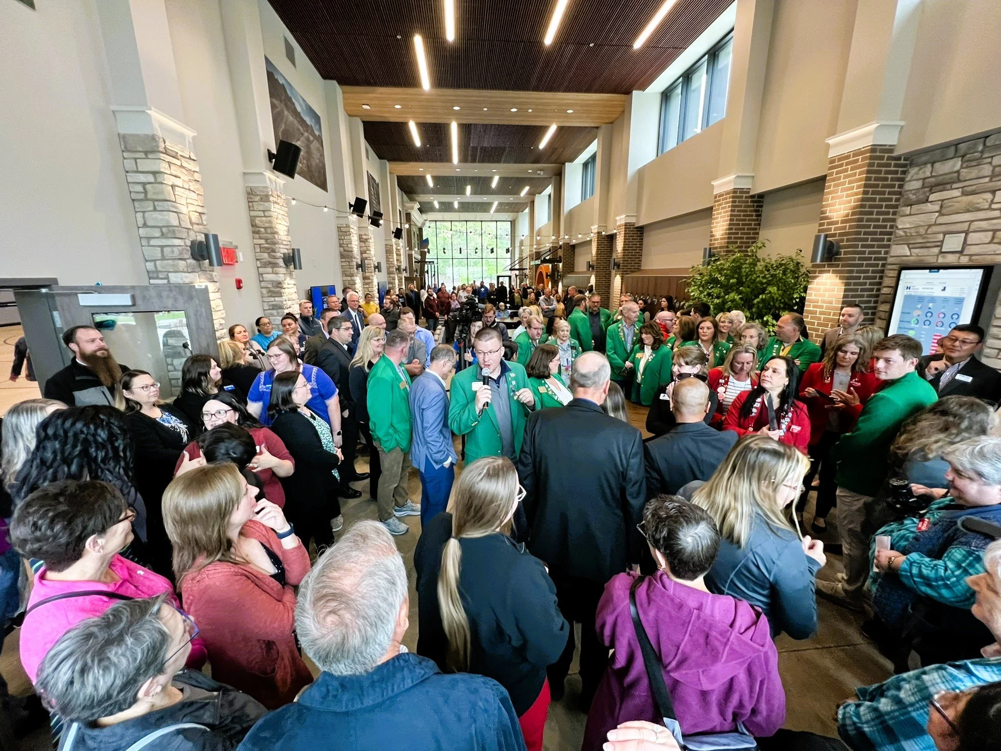
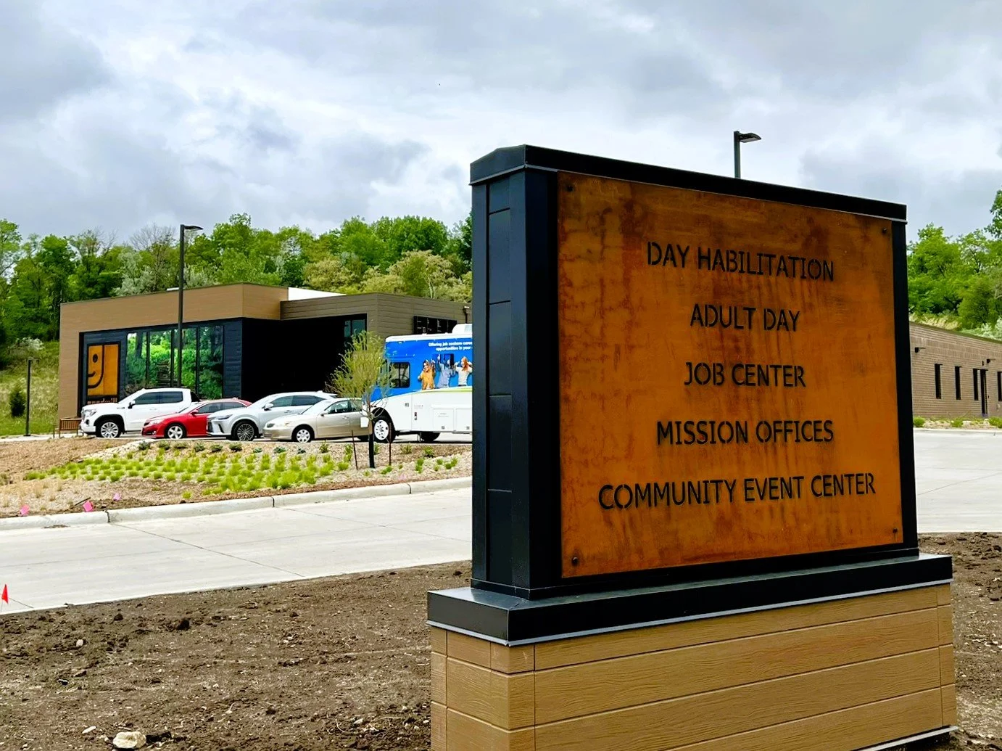
Project Scope:
New Mission Support Facility = 21,700 SF
Net Zero Building on Greenfield Site
Design Team:
CMBA Architects, Sioux City, IA
W.A. Klinger Project Team:
Project Manager: Chad Willer
Superintendents: Joe Albrecht, Josey Bales
